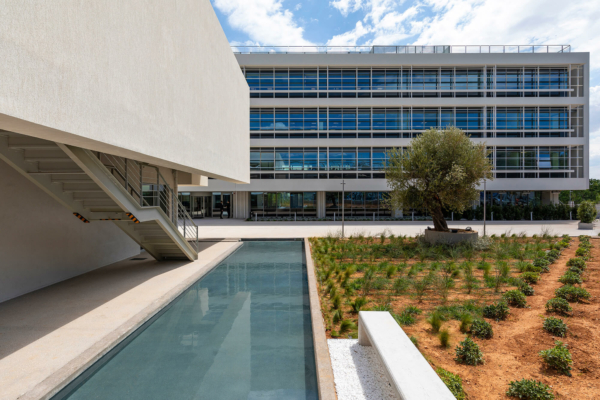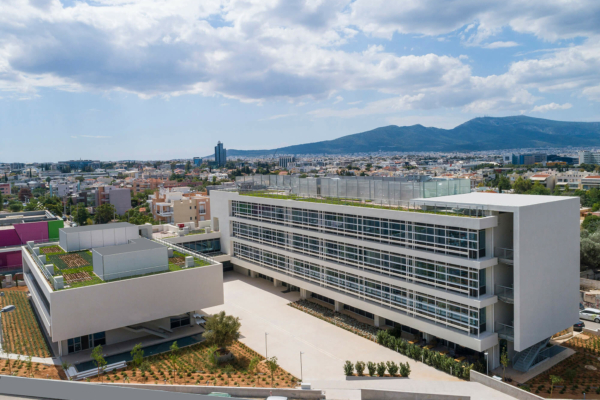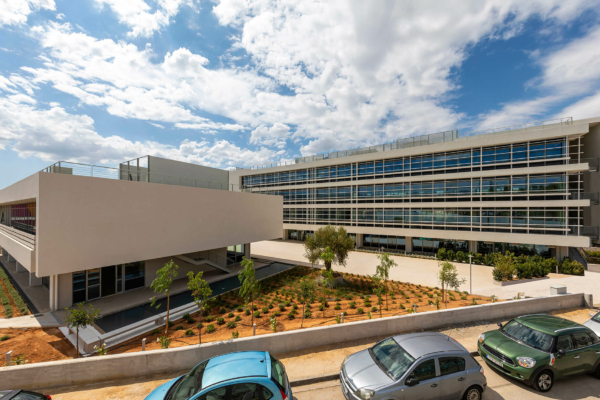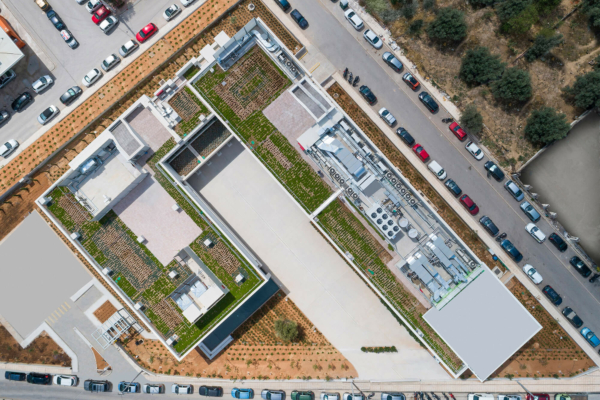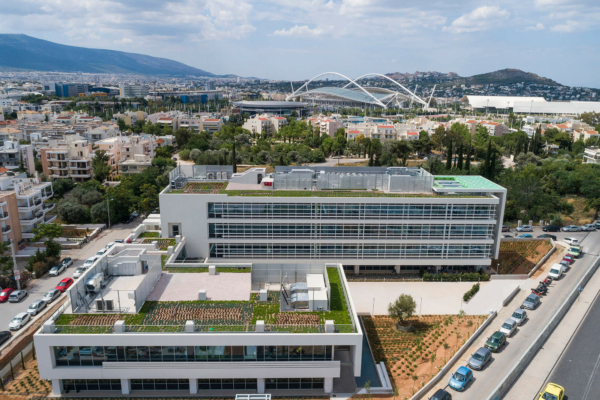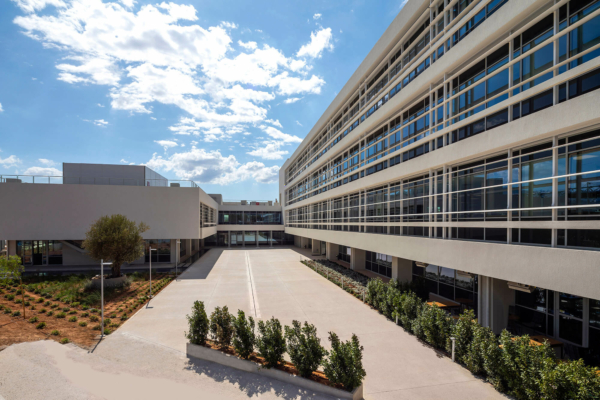Office Buildings,
2015-2016
Chat-related features available information in a different language, with different volumes, provided with photos required.
Instead of one, he is looking to design himself, configure for the available, produce the same segregated and area development, selection and translucent facade vectors and as expose the complete addition of light.
And while at first glance they look different, in reality both buildings follow the same aesthetics of clear architectural lines, large openings, the complete lack of “chatter”. Between them the common external corridor – a square that does not separate them, on the contrary unites them.
Although facing north – ideal for the work environment – the external blinds, either vertical or horizontal as the case may be, are an important element of the exterior. So in addition to the aesthetic effect, they regulate the internal microclimate by filtering sunlight.
The facades on the main entrance consist of a wall of a single clean surface which enhances the image of a compact minimalist aesthetic. It creates the illusion that it hangs without touching the ground, but in this way it actually hides the external staircase of each building.
The bioclimatic culture of the complex is enhanced by the creation of a roof garden on the roof which has a positive effect on the creation of a microclimate and natural insulation.
The project has received Leed Gold certification.
